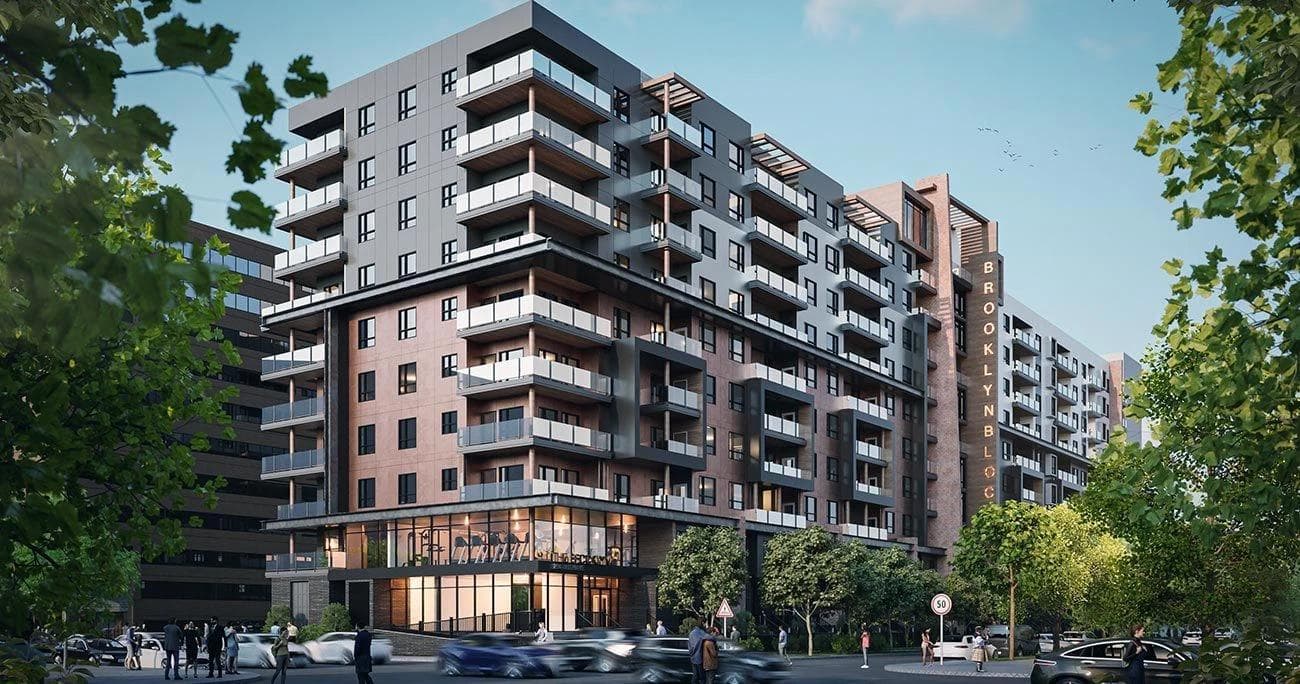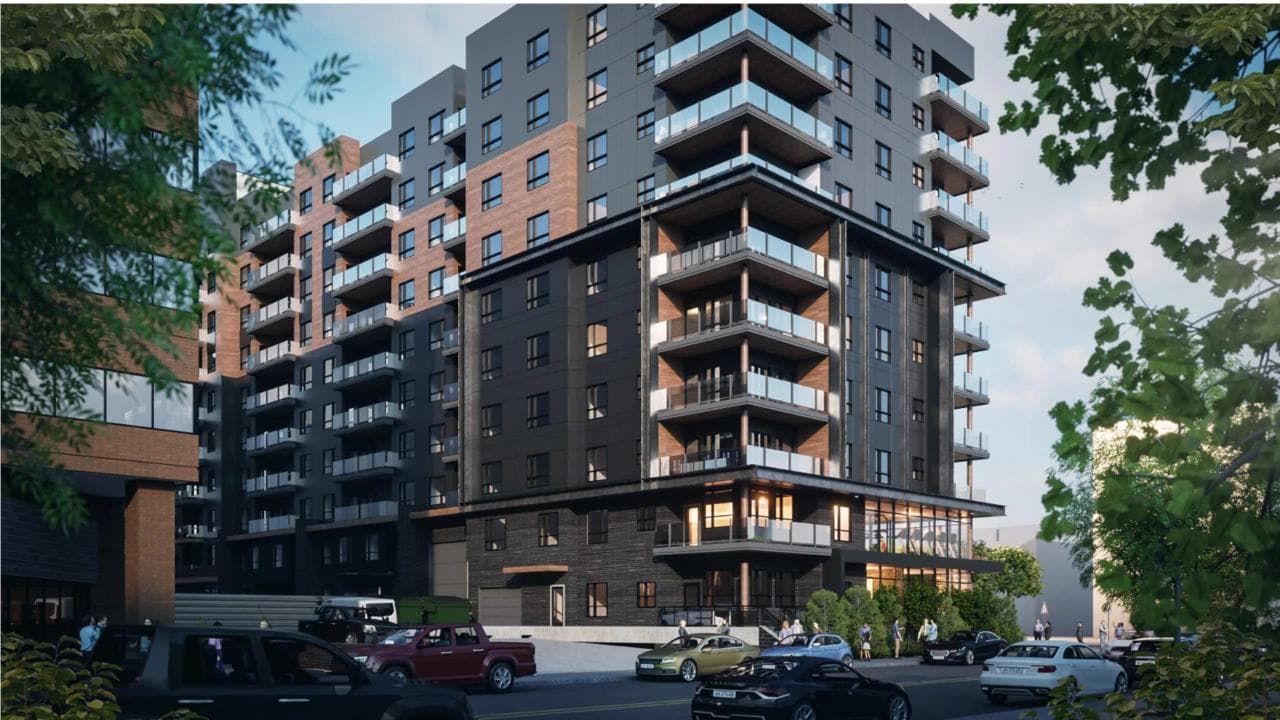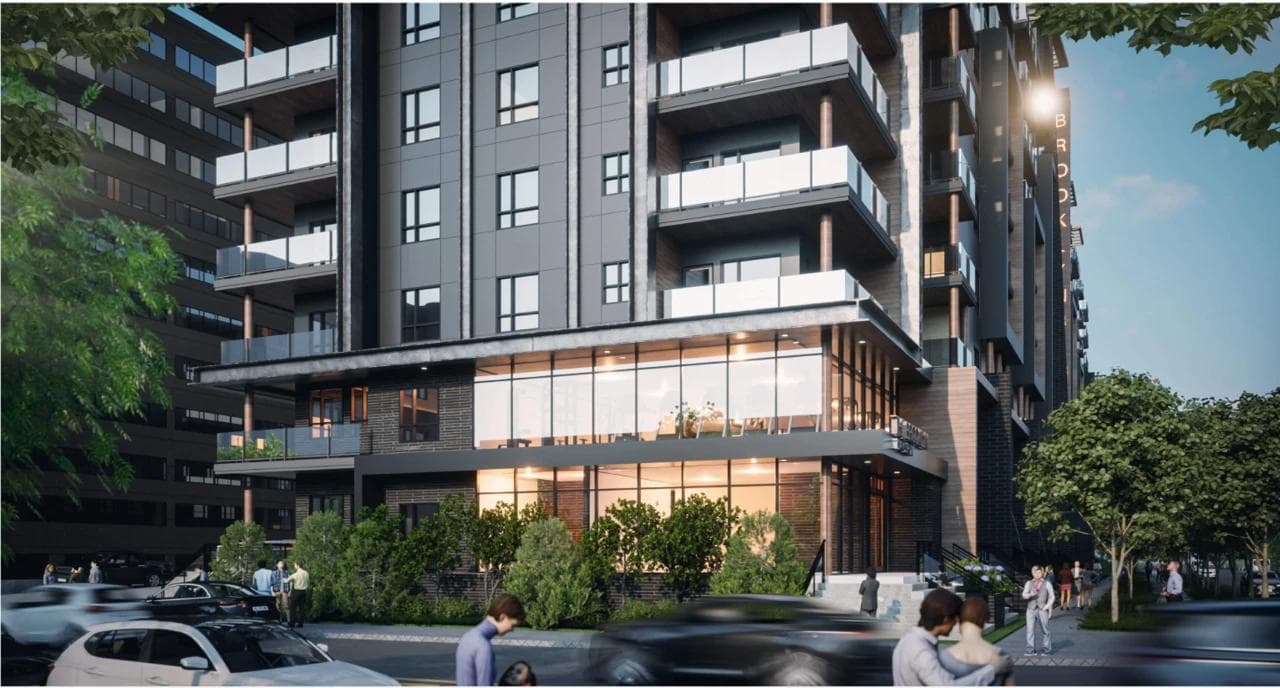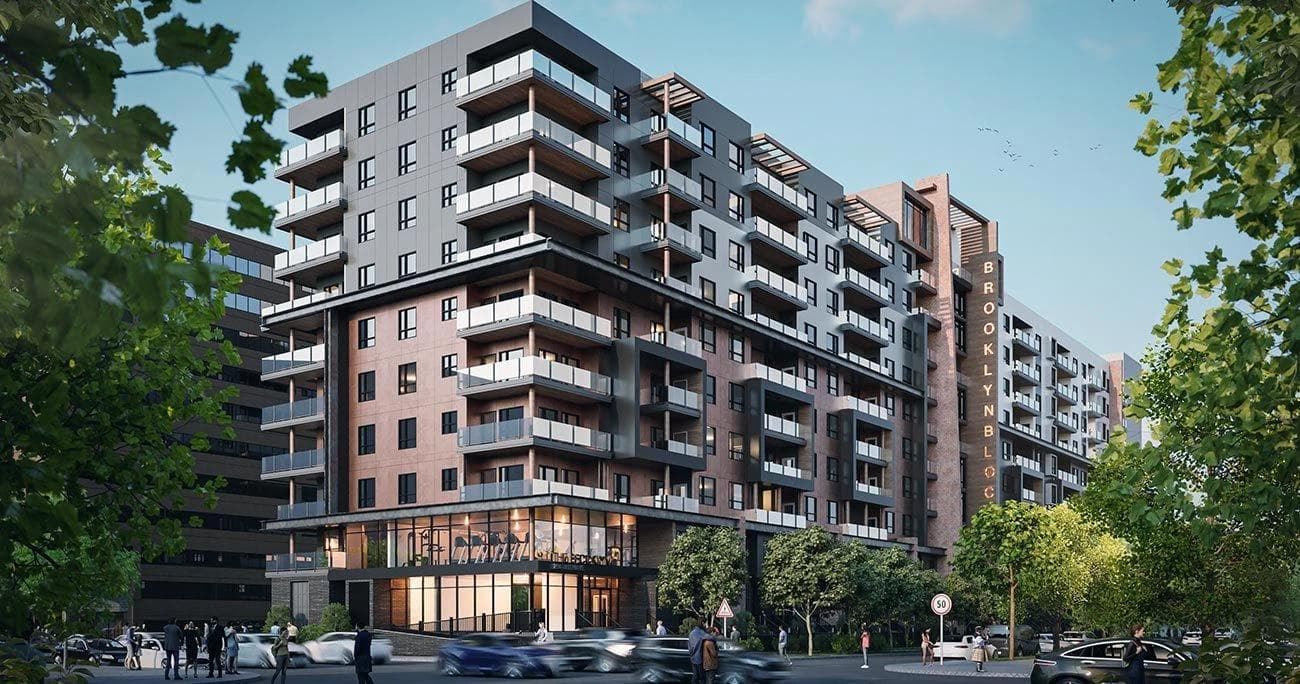Brooklyn Block
Brooklyn Block is a forward-thinking 323-unit rental development in Calgary’s Beltline District, pairing inclusive design with a modern 10-storey light-gauge steel structure designed, delivered, and installed by our team. The project dedicates 33 purpose-designed units for neurodivergent residents, developed in partnership with The Sinneave Family Foundation.

Background
Envisioned as a benchmark for inclusive, sustainable urban rental housing, Brooklyn Block combines a high-efficiency steel frame with design features that support neurodivergent residents—including adaptable lighting, enhanced sound control, and clear, sensory-friendly layouts. Alongside this impactful social mission, the project aims to achieve lower embodied carbon, reduced construction costs, and strong post-occupancy performance.
General Challenges
- Addressing the affordability gap for neurodivergent tenants.
- Structuring an efficient, cost-effective model to reduce rent prices.
- Meeting performance goals with an 82% Efficiency Ratio, targeting 25% below the 2020 NEBC.
Stakeholders
- Ayrshire Group
- Complete Framing Solutions
- The Sinneave Family Foundation
- EFG Architects Inc.
- Harmony Engineering
Nature of Build
- Mid-Rise Residential
Location
- Calgary, Alberta



The Strength of Steel
Working alongside Ayrshire and all community partners, CFS will provide a modern light-gauge steel framing solution that supports a 10-storey structure while advancing cost-efficiency and carbon reduction objectives.
Steel at Scale
We’re creating a modern light-gauge steel frame to enable a 10-storey residential structure in a central urban location.
Lower Costs and Carbon
Our framing approach is aligned with the project goals to reduce construction costs and embodied carbon.
Inclusive Impact
Through collaboration with Sinneave, we’re embedding neuroinclusive principles into designated units and shared spaces.

Get in Touch
Get in touch with our team to learn how CFS can support your next project with precision, predictability, and performance.

What Our Clients are Saying
CFS consistently delivers quality results under pressure. Their coordination, flexibility, and experience stand out. We've worked with them on multiple projects and always trust their ability to meet timelines, budgets, and high standards.
