Edgeway
Edgeway is a transformative multi-phase residential development in Edmonton, Alberta, designed to bring modern rental living to the community. Complete Framing Solutions (CFS) supplied a precision-engineered light-gauge steel framing system to deliver speed, safety, and structural certainty for this landmark project.
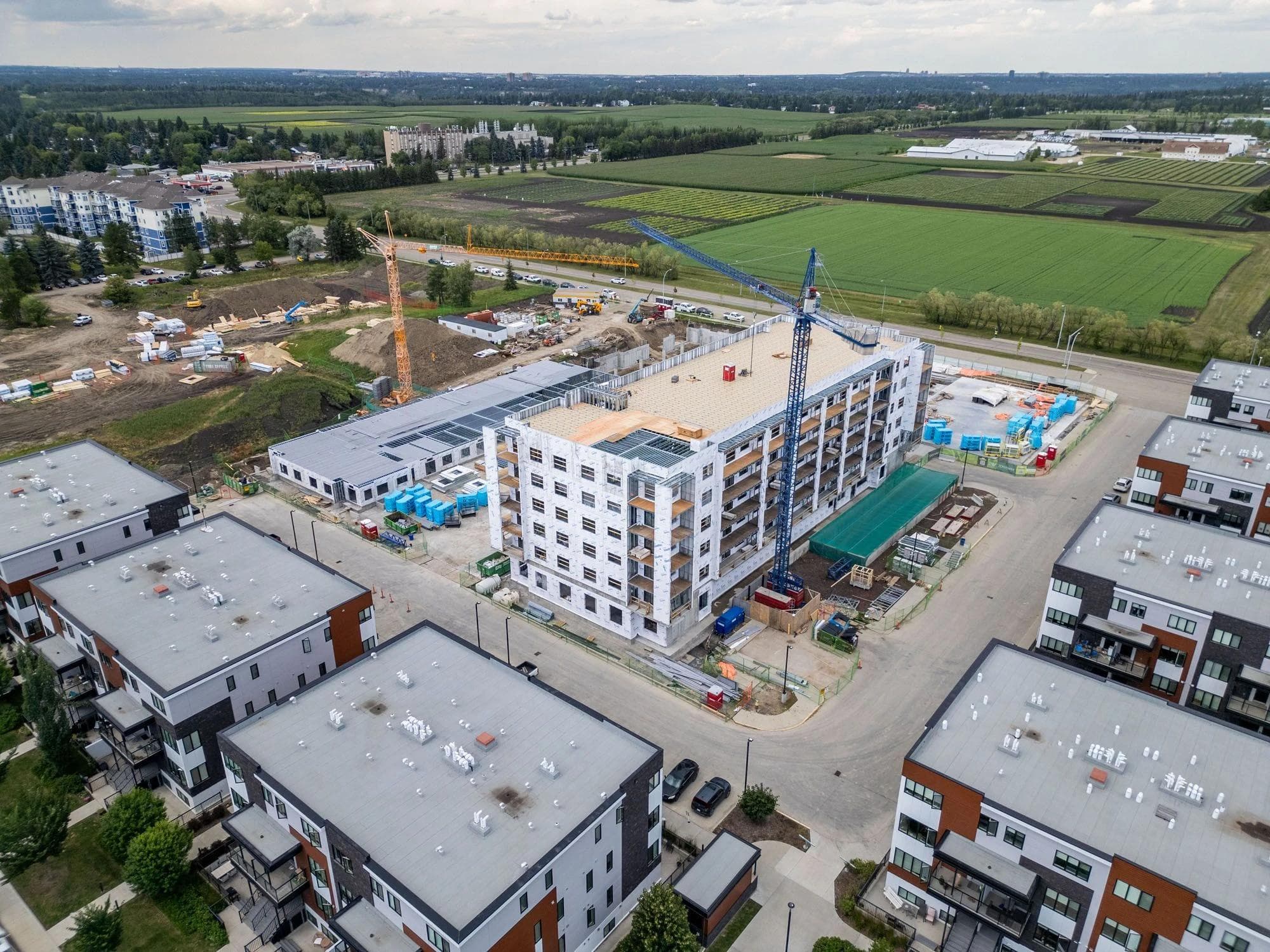
Background
Envisioned as a new standard for contemporary residential living in Strathcona County, Edgeway is a multi-building complex providing more than 800 rental units across several phases. Each building integrates a mix of one-, two-, and three-bedroom homes with shared amenities, landscaped courtyards, and underground parking.
The project’s scale and accelerated delivery timelines required a framing solution that could achieve consistency across multiple structures while maintaining cost efficiency and long-term durability. With cold-formed steel as the foundation, CFS provided an advanced framing system designed for fast, safe, and resilient construction.
General Challenges
- Delivering multiple mid-rise structures on an accelerated schedule.
- Reducing risks from Alberta’s seasonal extremes, including freeze/thaw cycles.
- Achieving long-term structural performance with minimal maintenance requirements.
- Maintaining consistent quality across a multi-phase, multi-structure development.
Stakeholders
- Planworks Architecture
- Fort McKay First Nation
- Ayrshire Construction Corporation
- Complete Framing Solutions
Nature of Build
- Mid-Rise Residential
Location
- Sherwood Park, Alberta
Building Community with Steel
CFS engineered and delivered a prefabricated light-gauge steel framing system to support the Edgeway project’s ambitious scale and timeline. Off-site panel fabrication ensured predictable quality and faster on-site assembly, minimizing exposure to weather-related delays and reducing construction waste.
Speed & Scale
By leveraging pre-panelized ComFrame® systems, we streamlined assembly across multiple phases, ensuring consistent results from building to building.
Resilient Performance
Steel framing’s resistance to warping, shrinkage, and fire provided long-term stability while reducing lifecycle maintenance costs for the developer.
Smarter Sustainability
Cold-formed steel, a recyclable material, helped lower construction waste and contributed to Edgeway’s environmental performance goals.

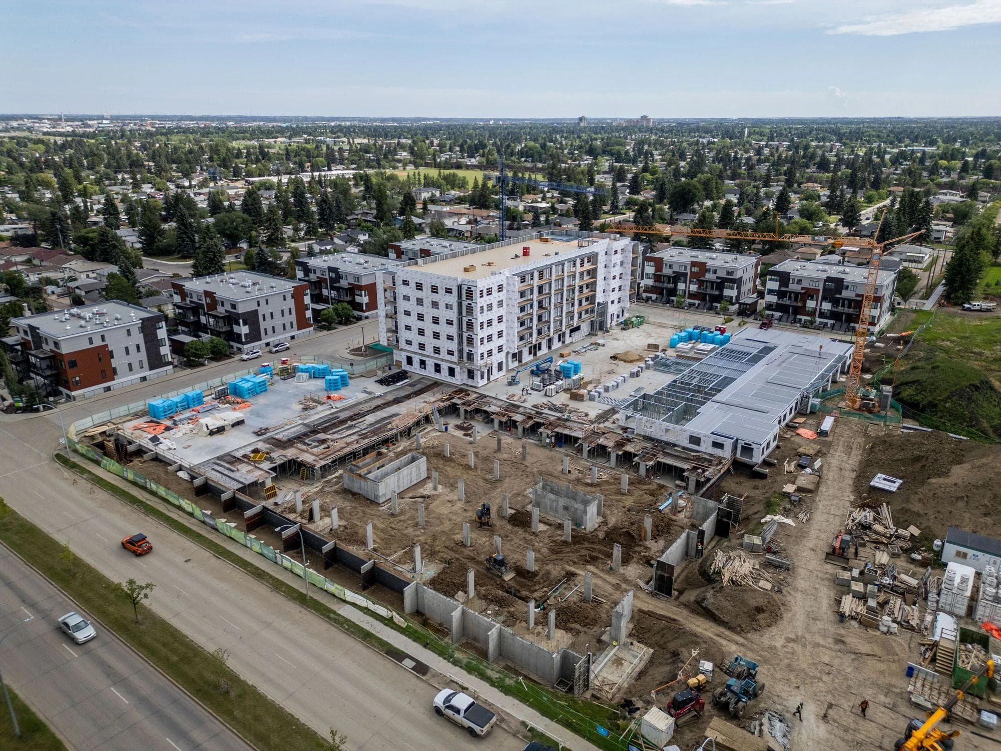
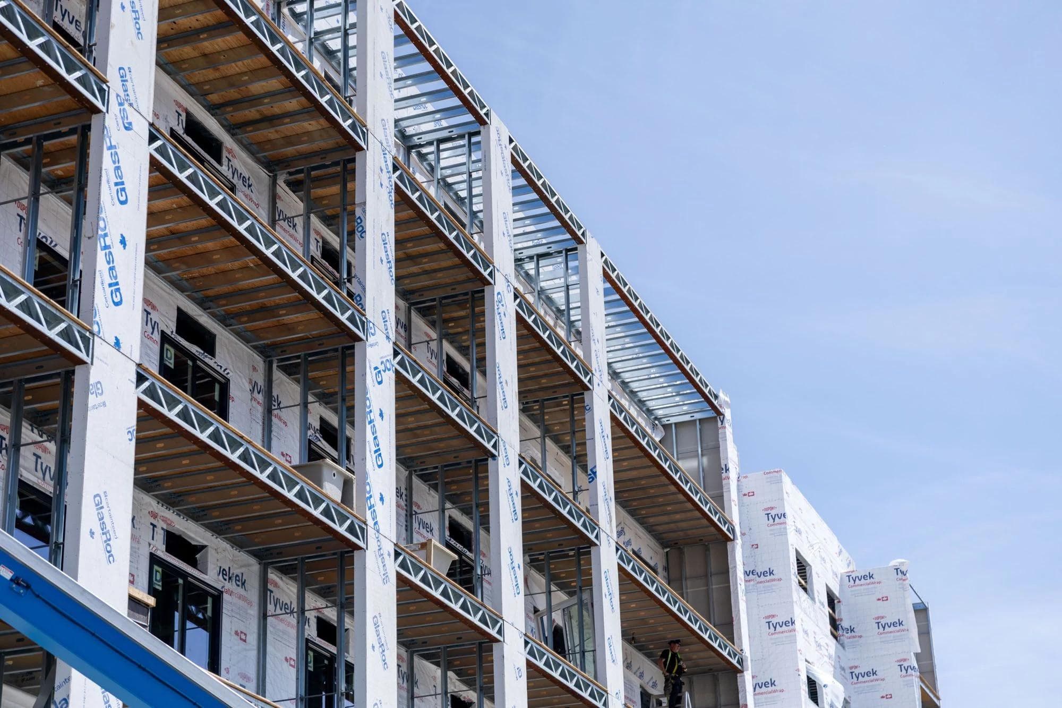
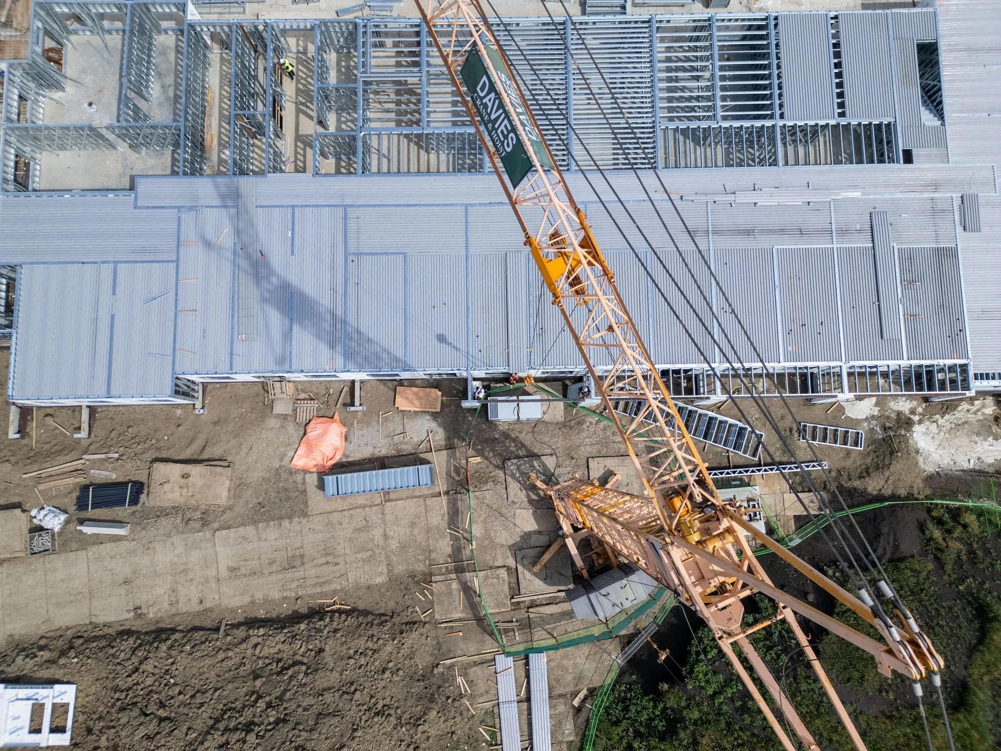
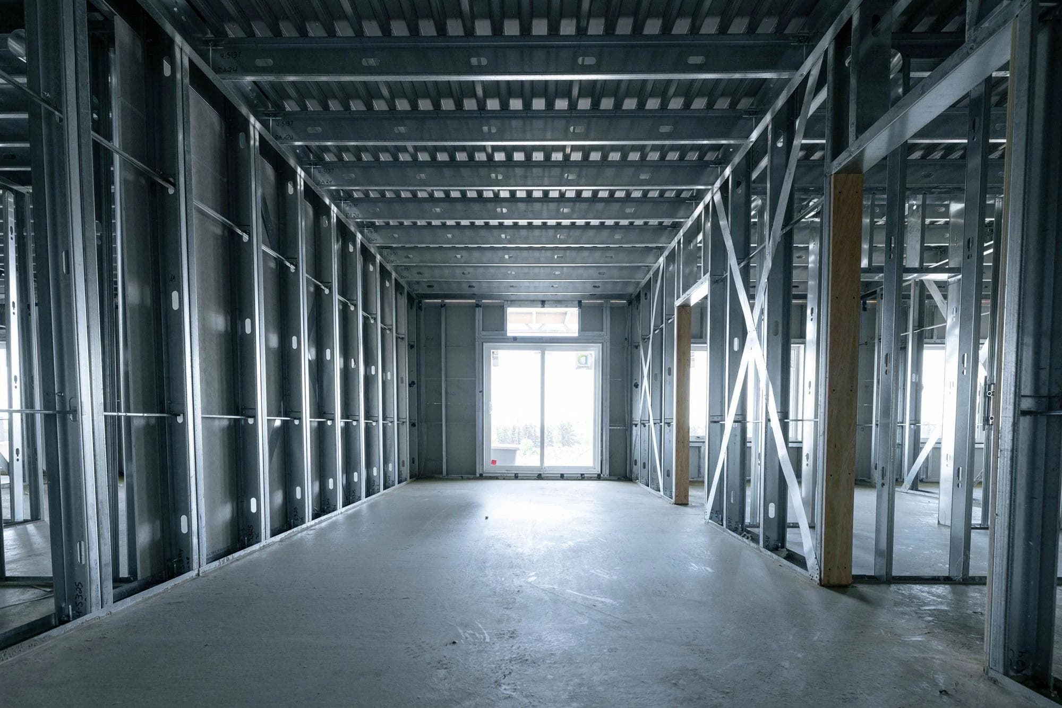
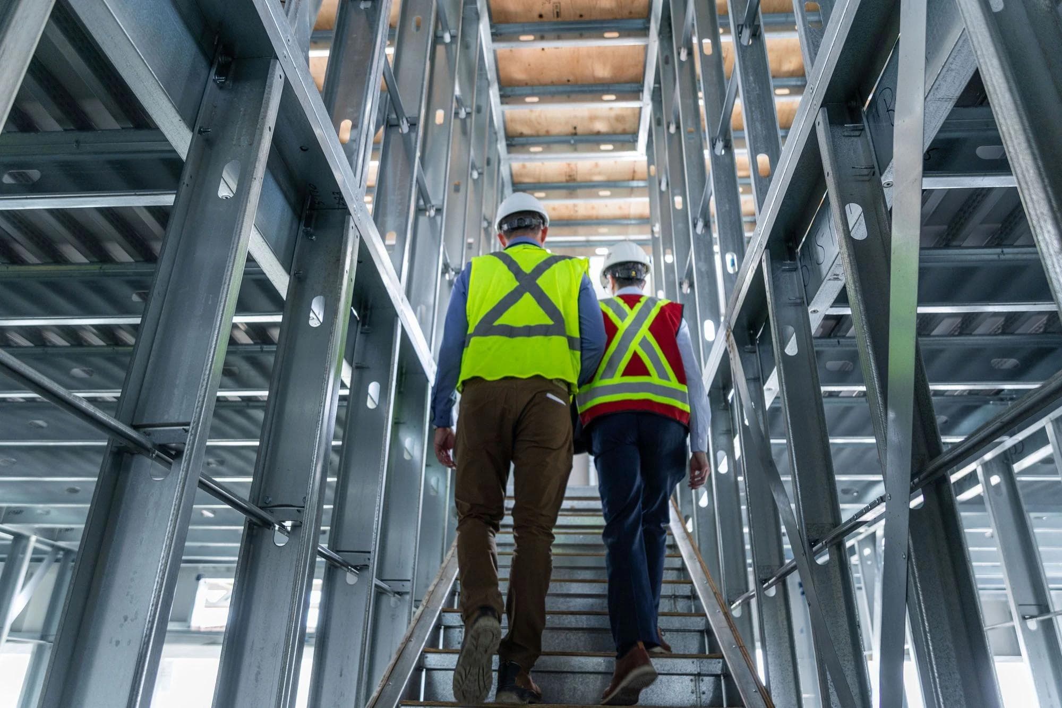
Get in Touch
Ready to explore how prefabricated steel solutions can accelerate your project while reducing risk? Our team is here to help.
